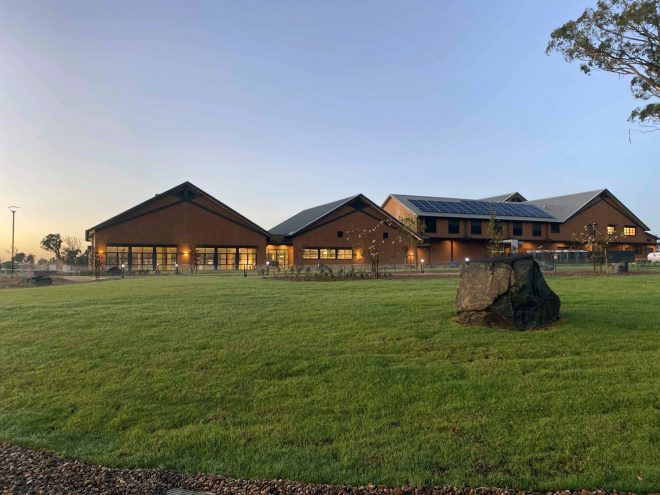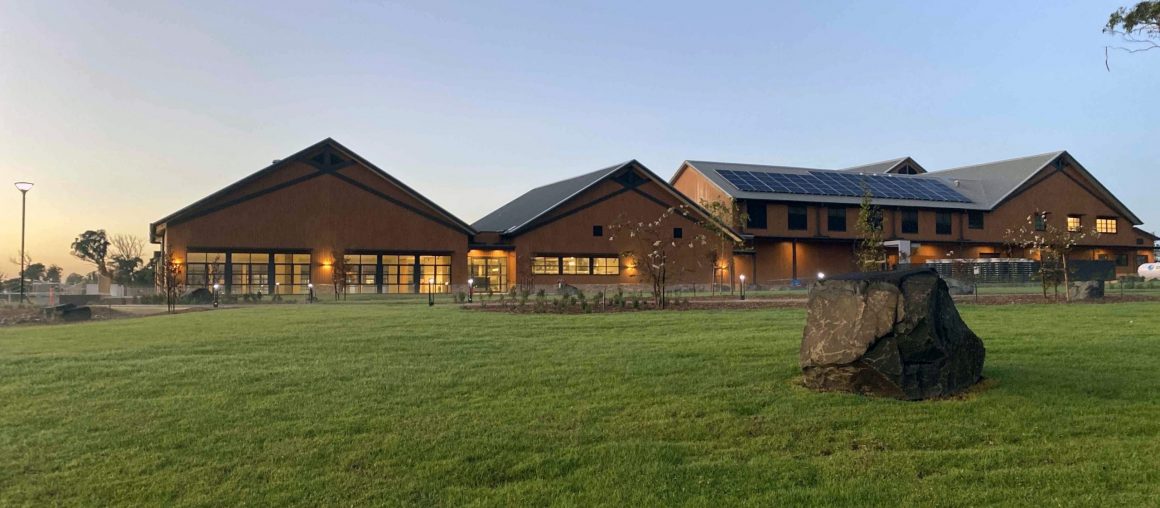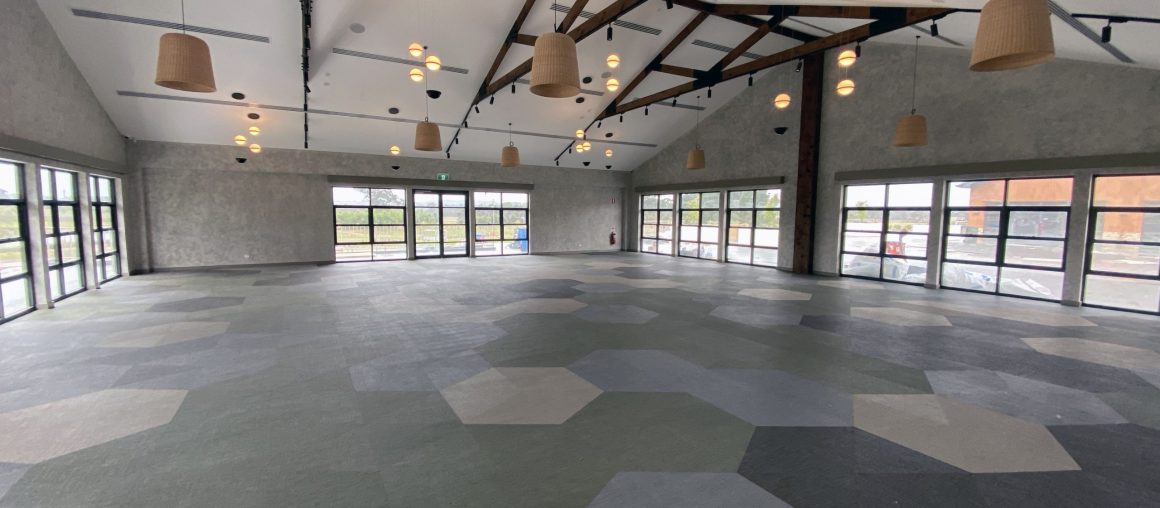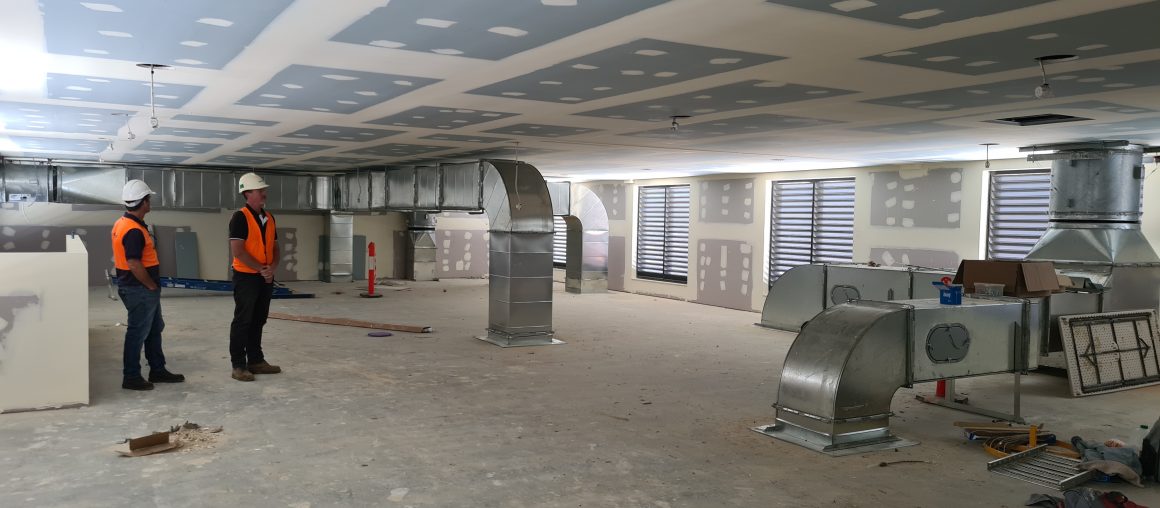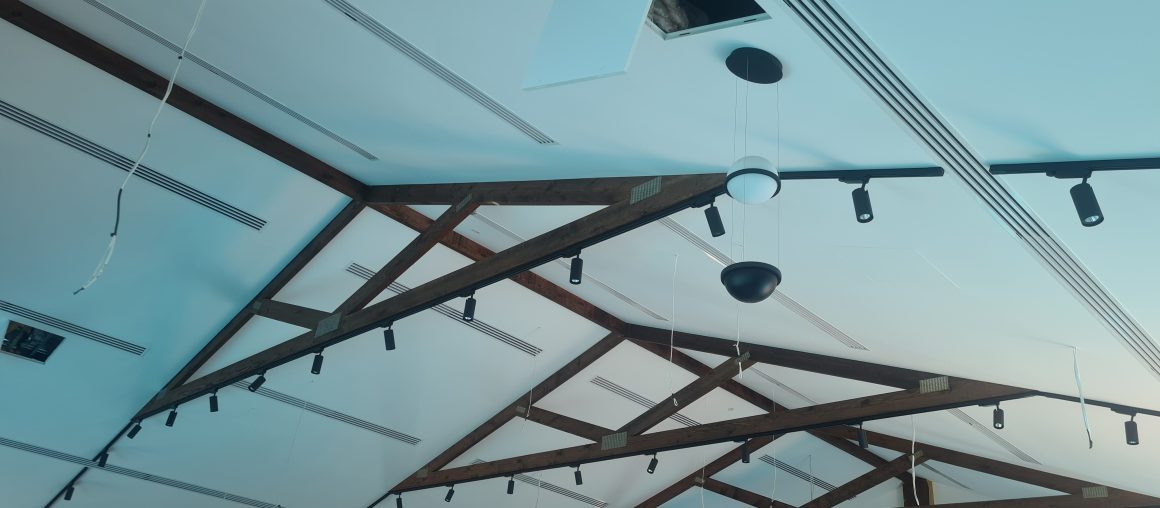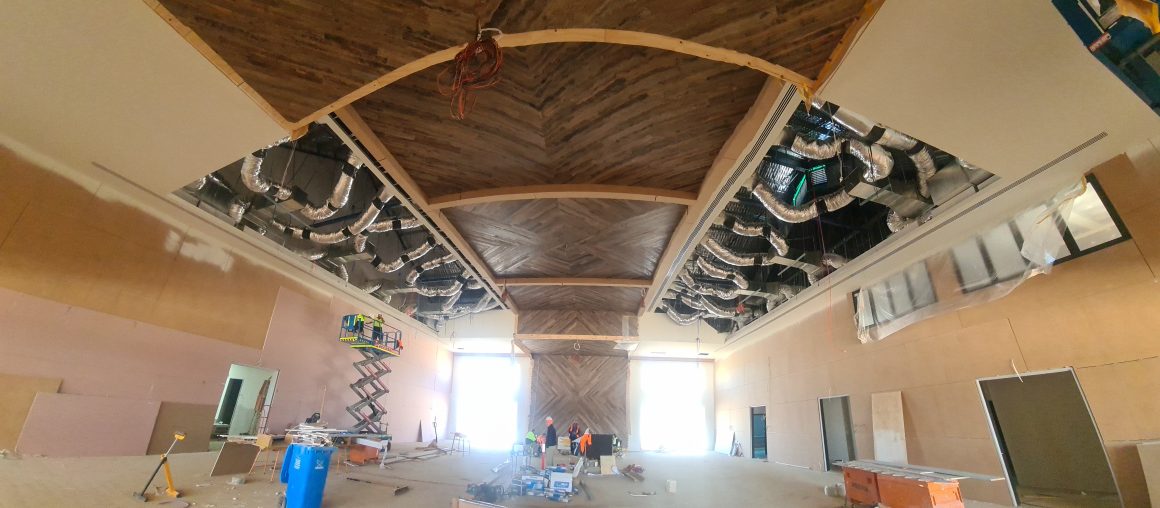Project Overview
The newly constructed Zen Oasis function centre has been built on the same grounds as the existing Zen Oasis Garden Restaurant. The original building, that houses the restaurant, was built in 1948. With this in mind the new function centre aims to co-inhabit with the existing rustic charm, while reflecting natural surroundings and relaxed beauty of the properties ornamental lake.
Climax Air Conditioning were required to provide the large function space with a reverse cycle, air cooled VRF heat recovery air conditioning system. The location of the Southern highlands, with extreme varying temperatures, required a commercial air conditioning system that could function in below freezing conditions in winter, while providing cooling options in summer.
The high cathedral ceilings required the specialised design of custom made linear grilles to effectively distribute the air, ensuring the comfort and relaxation of guests.
In addition to the function are there are several adjoining breakout rooms and a dining centre. These areas also required the comfort of air conditioning.
The commercial kitchen required the supply and installation of kitchen exhaust system and makeup kitchen exhaust hood.
Project details
- Year: 2021
- Work: Design and Construct
- Builder: Rohrig
