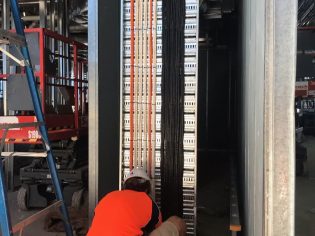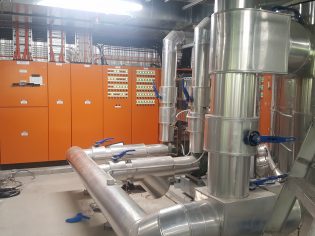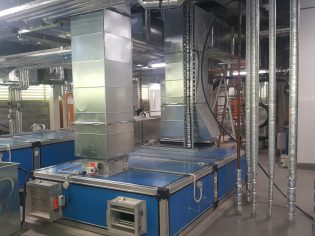Project Overview
Aged Care, Healthcare and Hospital Mechanical Services; The Bulli Hospital and Aged Care Centre required the design and construction of the mechanical services package. The building construction consisted of two separate healthcare wings. With two end-users there were complex and unique requirements for consideration in the mechanical package. Climax also provided the design of the buildings’ Fire and Smoke Control system. As a result, Climax were able to showcase the capabilities of the engineering and construction teams throughout the project.
The design needed to allow for individual reverse cycle Air Conditioning, bathroom and kitchen exhaust in each of the 60 residential care suites. While providing the hospital style aged care beds with air conditioning control from a centralised control panel. The state of the art facility also hosts an Urgent Primary Care Centre, allied health outpatient services, onsite clinical support services and a range of non-clinical support services. These facilities all required Air conditioning, ventilation and exhaust systems integrated with a Building Management System (BMS).
Climax were able to provide the builder, Richard Crookes Constructions, with pre-site and construction phase support on specialised engineering, design and co-ordination for all onsite trades via 3D modeling, minimising onsite trade installation clashing and saving time during the construction phase.
Project details
- Year: 2018 / 2019
- Work : Design and Construct
- Builder: Richard Crookes Constructions
One Comment
Comments are closed.




https://youtu.be/JRixfQx38i0